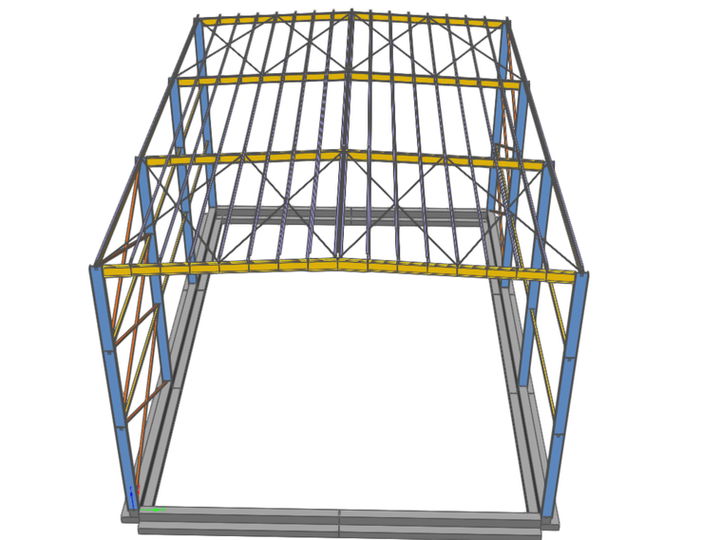Commercial
PR-2524
Steel structure padel court canopy in Larnaca, Cyprus. 22m x 15m footprint with 11m height, featuring 15m portal frames and X-bracing lateral stability system. IPE column optimization for wind-driven design with intermediate lateral supports for enhanced buckling resistance.
Design Completed
This steel structure padel court canopy in Larnaca demonstrates our expertise in value engineering for wind-driven design in coastal Cyprus environments. The 22m x 15m structure with 11m column height employs a dual stability system combining 15m portal frames with X-bracing in the perpendicular direction.
Our structural design optimized material efficiency through IPE column selection instead of conventional HEB sections. In Larnaca's high-wind coastal zone, wind loads govern the design over seismic forces. With lightweight sandwich panel roofing on cold-formed purlins, axial loads remain minimal while wind moments dominate. IPE profiles provide higher moment of inertia per kilogram, maximizing structural efficiency.
The 11m columns incorporate intermediate lateral supports at two heights to increase buckling resistance while maintaining slender profiles. This approach reduces steel weight without compromising structural performance.
This project showcases our capabilities in steel structure design, value engineering solutions, and wind engineering for sports facilities across Cyprus.

.png)











