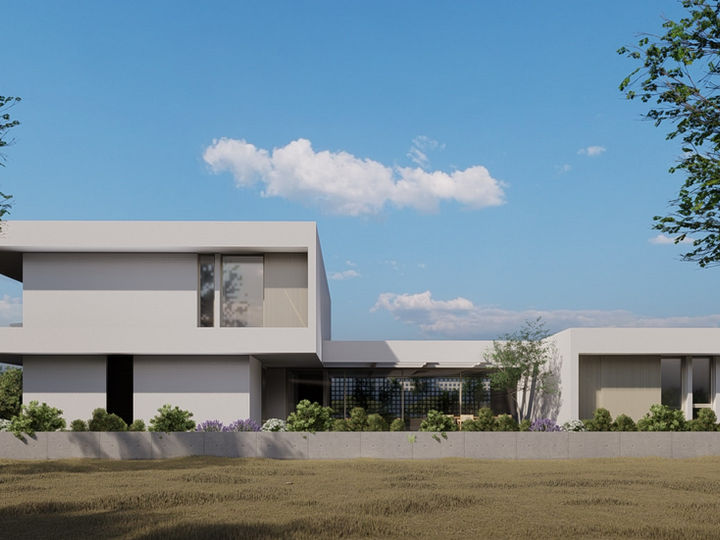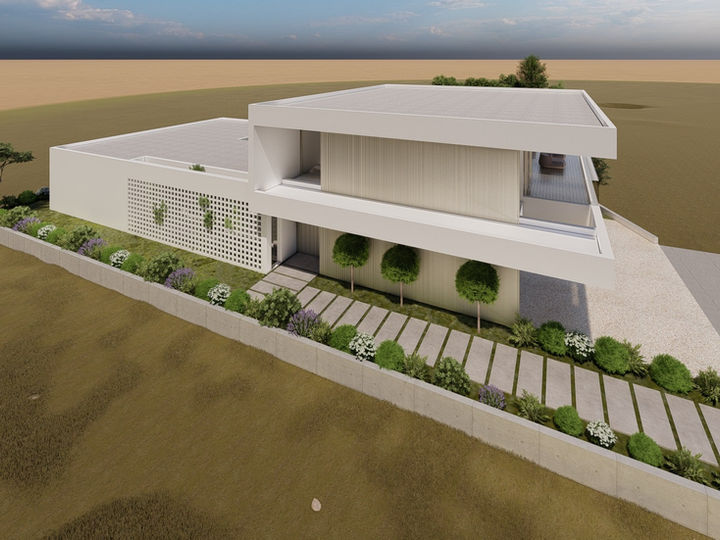Residential
PR-2320
Two-storey residential structure in Lakatamia-Nicosia with ground floor house and first floor roof flat for two families. Features slim steel column for glazing attachment maintaining unobstructed views.
Construction is underway
This two-storey residential structure in Lakatamia, Cyprus accommodates two families with a ground floor house and first floor roof flat design. Our structural engineering solution incorporated a strategically positioned steel column at first floor level to support glazing systems while maintaining a slim, almost invisible profile that preserves unobstructed views for the upper flat residents. The reinforced concrete structure combined with selective steel elements demonstrates our ability to balance structural requirements with architectural aesthetics. This project showcases our expertise in multi-family residential design, mixed structural materials, and value engineering solutions across Lakatamia, serving families seeking efficient dual-occupancy housing solutions.












