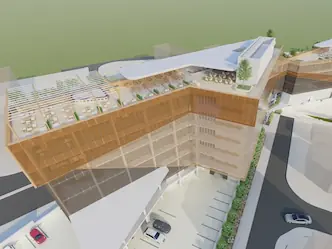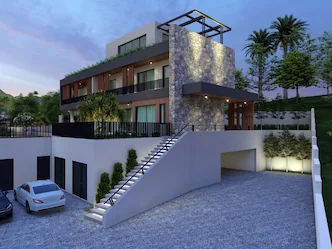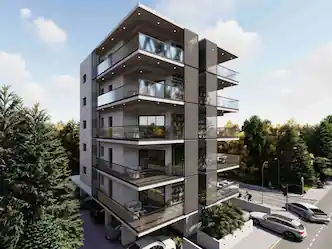Structural Engineer Cyprus | Engineering Excellence

Structural Engineering Excellence, Delivered
From concept to completion, Papagiannis Structural Engineers LLC delivers comprehensive structural engineering solutions that ensure safety, efficiency, and long-term performance across all project scales.
Complete analysis and design for residential, commercial, industrial and institutional buildings using Reinforced Concrete and Structural Steel
Comprehensive evaluation of existing structures for earthquake protection and expansion capabilities, with detailed strengthening solutions.
Specialized design of steel joints and connections, ensuring optimal performance and safety in structural steel projects.
Cost-effective design optimization that reduces project costs without compromising quality, performance or safety standards.
Precise construction documentation that minimizes ambiguities and delays, ensuring clear communication between all project stakeholders.
Professional construction monitoring to ensure structural drawings are accurately applied on-site. Quality inspections verify compliance with approved designs and Cyprus building codes, ensuring structural safety and integrity.
.jpg)
From Vision to Reality, Excellence in Every Structure
Papagiannis Structural Engineers LLC has successfully delivered diverse structural engineering projects across Cyprus and beyond. Our portfolio spans multiple sectors and scales, showcasing our versatility and commitment to engineering excellence in every structure we design.
Residential Projects
Multi-story apartment buildings, luxury homes, and residential complexes featuring innovative design solutions, cantilevers, and integrated amenities including swimming pools and modern living spaces.
Commercial Developments
Office towers, retail centres, fitness facilities, and mixed-use buildings that combine functionality with architectural excellence. In this category lies a project that presented a compelling set of challenges - both technically and architecturally- and ultimately resulted in a dynamic, large scale office building that stands as a testament to thoughtful design and engineering innovation. With a budget in the range of 20 - 22 million, the project was conceived to accommodate expansive internal spans, enabling open, flexible office environments tailored for modern workspaces. The structural design combines a robust concrete basement a with a steel superstructure, supporting a sleek glazed curtain wall system and articulated façade elements.
Industrial & Agricultural Structures
Specialized facilities designed to meet specific operational requirements, incorporating advanced structural systems and compliance with industry standards. Additionally, purpose-built facilities supporting Cyprus's agricultural sector, designed for durability and operational efficiency in demanding environments.
Materials & Scale
Our expertise spans projects of every scale, primarily utilizing Reinforced Concrete and Structural Steel, with selective use of structural timber for specialized applications including pergolas, covered areas and distinctive roof structures.

Structural Engineering support for ambitious and architecturally driven projects in Cyprus
Expert building analysis & design, earthquake analysis and structural solutions across Cyprus. Licenced professionals delivering safe, innovative and cost-effective engineering services.
Save Money:
Our value engineering approach saves clients on construction costs
Earthquake safety:
Full complience with Eurocodes & Cyprus seismic codes and regulations
Fast & Comprehensive delivery:
Quick turnaround on all projects with detailed documentation
Local Expertise:
Over 15 year serving Cyprus - Nicosia, Larnaca, Paralimni, Limassol & Paphos

Ready to Transform Your Vision into Reality?
Whether you're an architect with an ambitious design, a developer planning your next project, or a homeowner dreaming of the perfect space, Papagiannis Structural Engineers LLC is here to make it happen. With over 15 years of combined expertise in structural engineering across Cyprus, we've helped countless clients turn complex challenges into successful, safe, and sustainable structures.
Why Choose Papagiannis SE LLC?
From the iconic Asteroid tower in Nicosia to residential retrofitting projects, we bring the same level of precision and innovation to every project. Our founder, Theodoros Papagiannis, has been instrumental in some of Cyprus's most challenging structural designs, and our team specializes in everything from earthquake-resistant retrofitting to value engineering that saves you money without compromising safety.
We Understand Your Unique Needs:
-
Architects: We collaborate seamlessly with your design vision while ensuring structural integrity
-
Developers: We optimize costs and timelines through smart engineering solutions
-
Homeowners: We explain complex engineering in simple terms and guide you through every step
Let's Start the Conversation
Every great structure begins with a conversation. Whether you need structural analysis, seismic retrofitting, steel connection design, or comprehensive engineering consultation, we're ready to discuss your project's specific requirements. Our team provides clear, honest assessments and practical solutions that work within your budget and timeline.
Get in touch today – because your project deserves engineering excellence that you can trust.
Local Expertise:
Over 15 year serving Cyprus - Nicosia, Larnaca, Paralimni, Limassol & Paphos
-
The Asteroid
A Landmark achievement in Structural Engineering
Theodoros Papagiannis, founder of Papagiannis Structural Engineers LLC, played a key role as a senior structural engineer in the design team of The Asteroid - one of Nicosia's tallest and most futuristic office towers. Located on prestigious Limassol Avenue, this award-winning 80m high-rise showcases innovative structural engineering with its distinctive raking columns and curved glass façade.
Key Involvement:
-
Structural analysis and design of raft foundation on piles
-
Complete reinforced concrete frame design (2 basements + 16 floors)
-
Structural steel elements including veranda, lobby, and roof canopy
-
Signature "raking columns" creating the building's iconic curved surfaces
Project completed while working as Senior Engineer at Dion. Toumazis & Associates


Structural Engineer Nicosia - ETEK Member
With over 15 years of experience as a Structural Engineer in Nicosia and throughout Cyprus, Papagiannis Structural Engineers is fully certified by ETEK (Technical Chamber of Cyprus). We specialize in seismic analysis, building strengthening, and structural design that meets all Cyprus building codes and regulations.
Structural Engineer Cyprus | Engineering Excellence
"You Define a challenge, We Design and Deliver innovative and elegant solutions"





