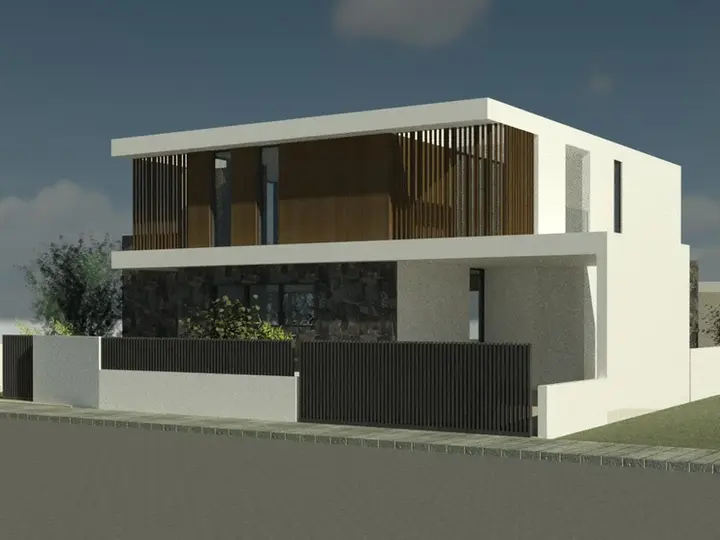Residential
PR-2306
Two-storey reinforced concrete residential building with planted columns at first floor level to create open plan ground floor areas and garage space.
2024
This two-storey reinforced concrete residential building required innovative structural solutions to achieve the desired architectural layout. The greatest challenge involved implementing planted columns at first floor level, allowing for open plan areas at ground floor and unobstructed garage space. Our structural analysis and design created a transfer system that efficiently distributes loads from the upper floor columns to the foundation while maintaining the architectural vision of open ground floor spaces. This project demonstrates our expertise in complex structural transfers, reinforced concrete design, and value engineering solutions for residential developments requiring flexible ground floor layouts across Cyprus.












