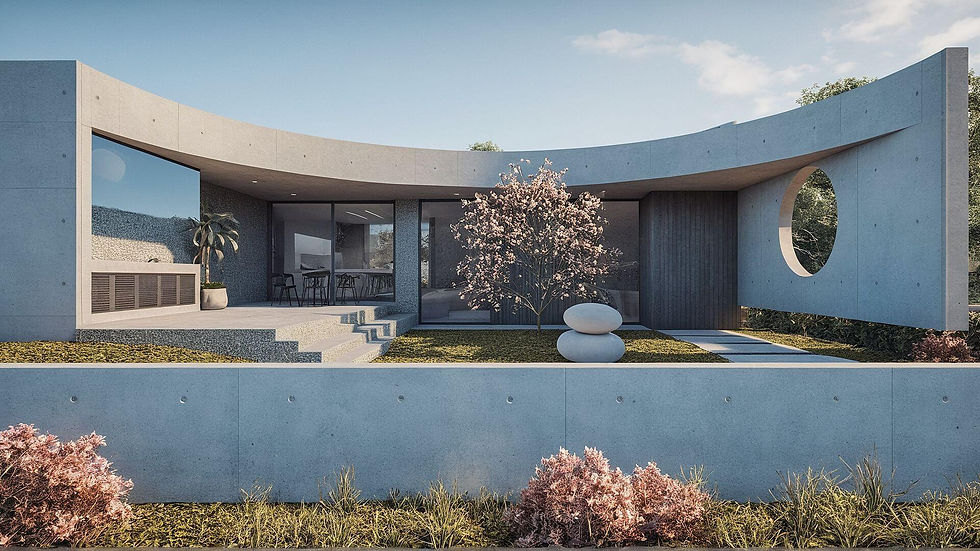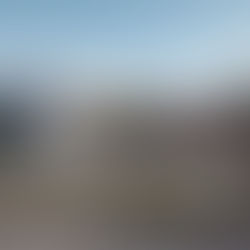Residential
PR-2512
Single-story reinforced concrete house in Athienou, Larnaka, Cyprus. 180m² covered areas plus 50m² covered verandas with curved cantilever slab design, split-level foundation system, and innovative deep beam structural solutions.
Structural Design Completed -2025
This distinctive single-story residence in Athienou demonstrates our expertise in complex reinforced concrete design and innovative structural solutions for challenging site conditions. The 180m² house with additional 50m² of covered verandas showcases advanced engineering techniques including a dramatic curved concrete slab that functions as both architectural canopy and structural element above the covered veranda areas. Our foundation engineering addresses the unique site topography with a split-level design where the northern section sits 0.55 meters lower than the southern portion, requiring precise structural calculations for varying column heights and slenderness ratios. The project features an impressive deep cantilever beam system that creates the striking visual effect of walls appearing to hang from the slab above, anchored securely into the supporting columns. This continuous deep beam spans the entire northern elevation, demonstrating our capability in long-span concrete construction and cantilever engineering. The structural design seamlessly integrates two covered parking areas while maintaining the building's elegant curved geometry. Our reinforced concrete expertise ensures optimal material efficiency while achieving the architect's vision of flowing, organic forms. This project exemplifies our skills in foundation engineering for varying site levels, curved concrete construction, cantilever design, and integrated structural solutions for modern residential architecture in Cyprus.


.jpg)







